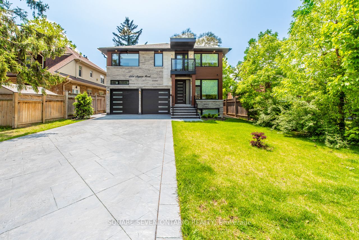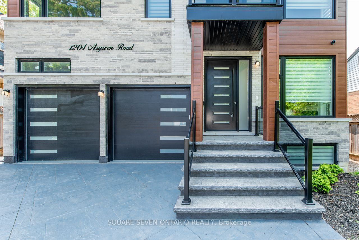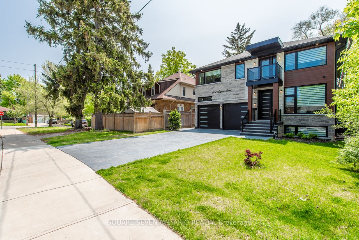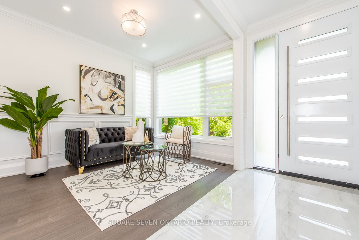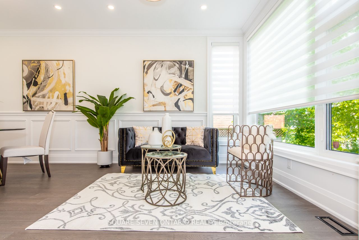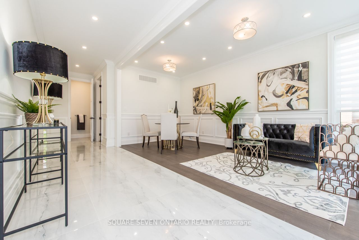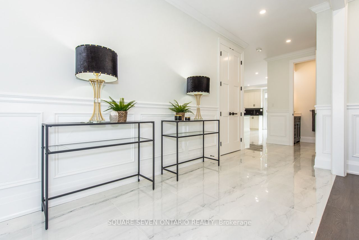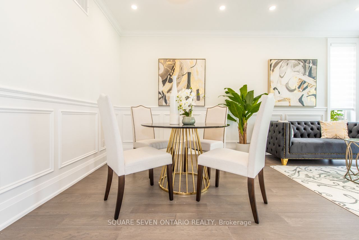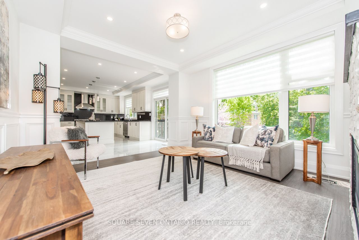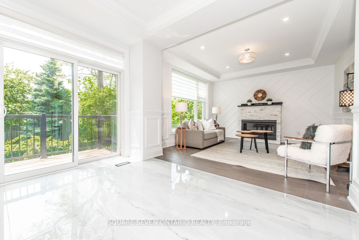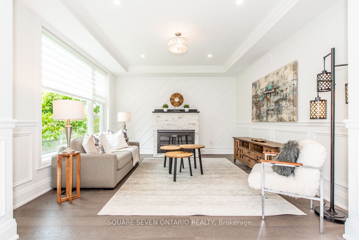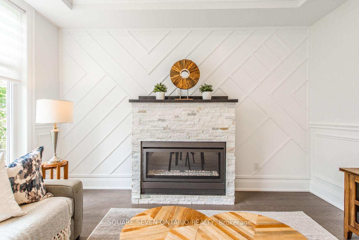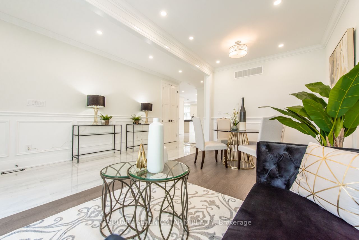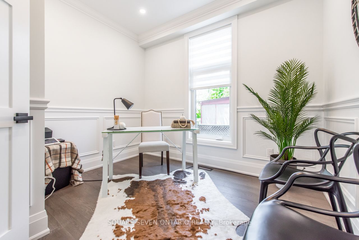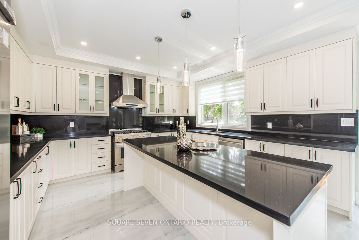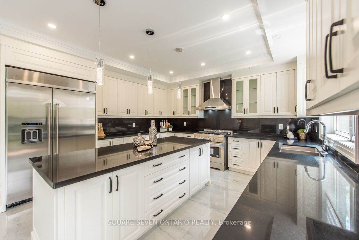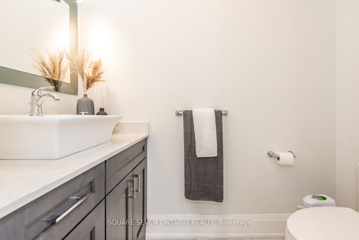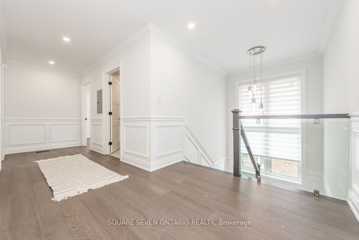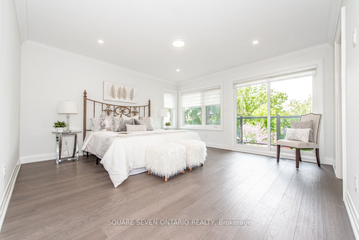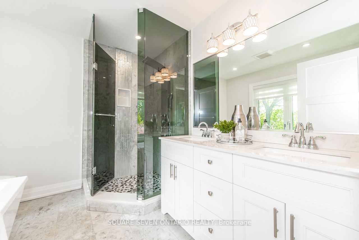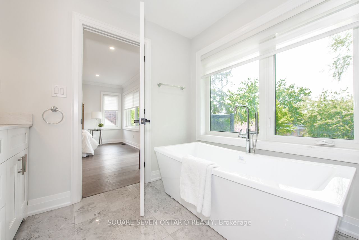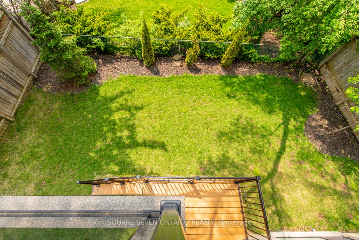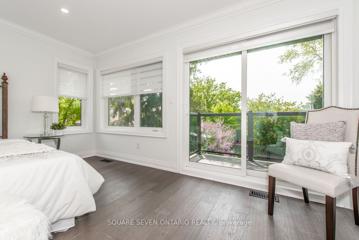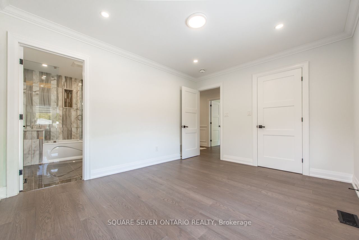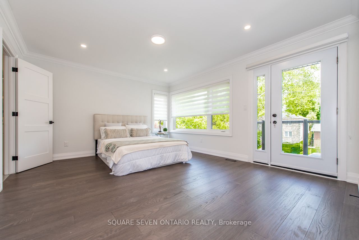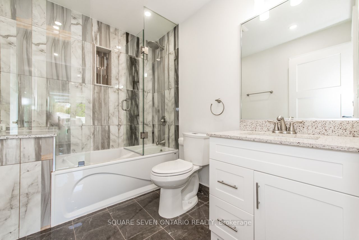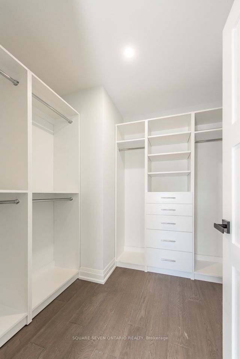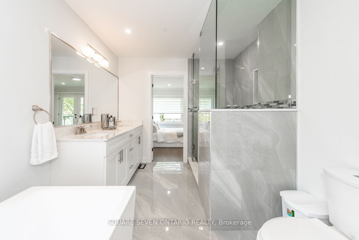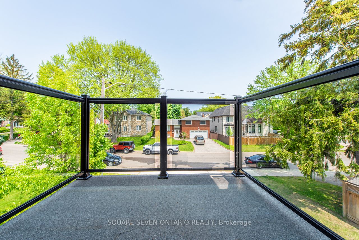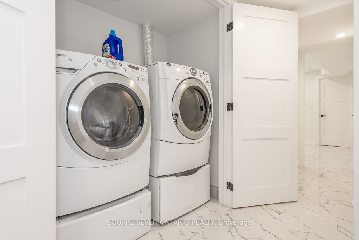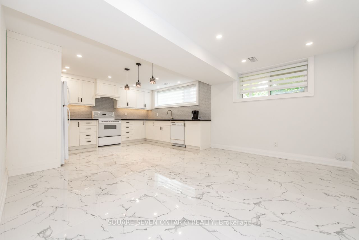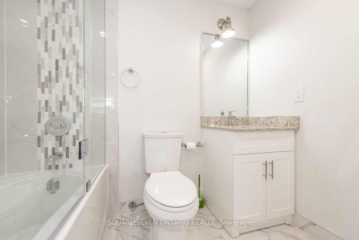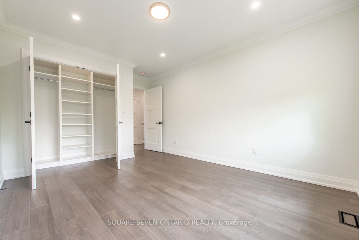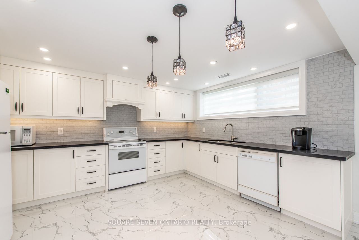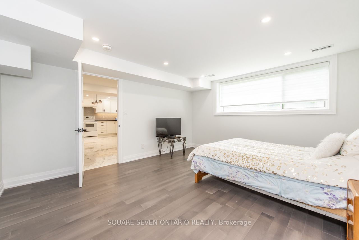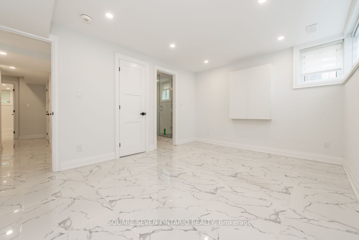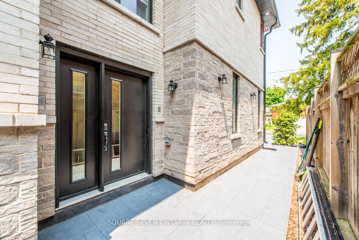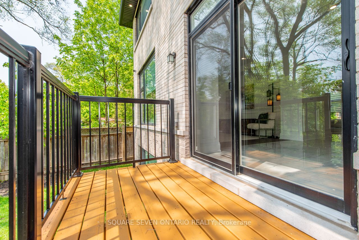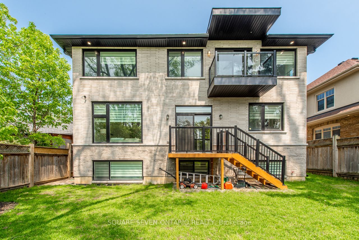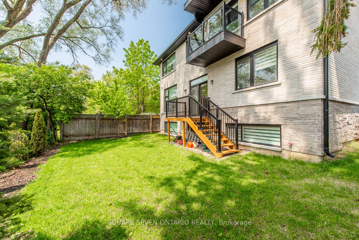| Date | Days on Market | Price | Event | Listing ID |
|---|
|
|
- | $2,888,000 | For Sale | W12351365 |
| 8/18/2025 | 1 | $2,888,000 | Listed | |
|
|
23 | $2,888,000 | Terminated | W11880557 |
| 12/4/2024 | 23 | $2,888,000 | Listed | |
|
|
39 | $2,888,000 | Terminated | W9510729 |
| 10/25/2024 | 39 | $2,888,000 | Listed | |
|
|
134 | $2,888,000 | Terminated | W8429392 |
| 6/11/2024 | 134 | $2,888,000 | Listed | |
|
|
40 | $3,150,000 | Terminated | W8100478 |
| 2/28/2024 | 40 | $3,150,000 | Listed | |
|
|
111 | $3,150,000 | Terminated | W7281902 |
| 11/7/2023 | 111 | $3,150,000 | Listed | |
|
|
34 | $3,299,000 | Terminated | W7046220 |
| 9/30/2023 | 34 | $3,299,000 | Listed | |
|
|
41 | $3,425,000 | Terminated | W6755660 |
| 8/17/2023 | 41 | $3,425,000 | Listed | |
|
|
47 | $3,425,000 | Terminated | W6626106 |
| 6/29/2023 | 47 | $3,425,000 | Listed | |
|
|
33 | $3,549,000 | Terminated | W6035676 |
| 5/24/2023 | 33 | $3,549,000 | Listed |

